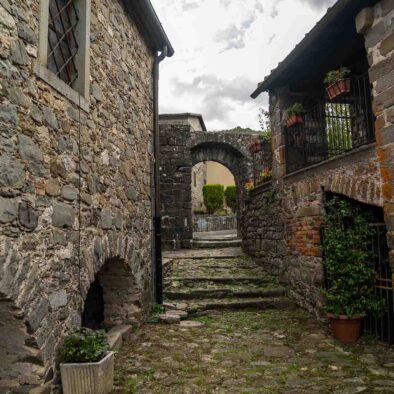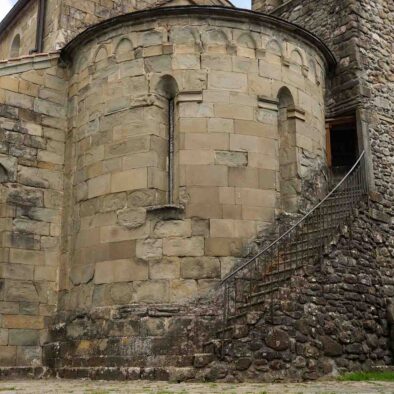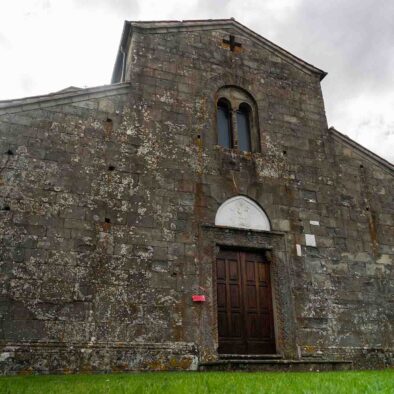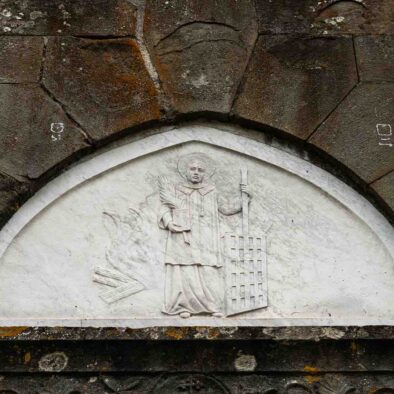Pieve San Lorenzo
The parish church of San Lorenzo, also known as the parish church of San Lorenzo di Vinacciara, is located in the hamlet of San Lorenzo. The parish is also called “of the Gragnanesi”, because it was under the protectorate of the powerful lords of Gragnana, who exercised a strong influence on the territories of Lucca and Massa in Lunigiana.
A fine example of Romanesque architecture, it has maintained its original internal appearance, completely made of stone. The first information on the parish church dates back to the year 1148, when in a Bull of Pope Eugene III reference is made to the sacred building, which had probably been erected on top of a pre-existing medieval building.
In the year 1547 the territories of the parish passed from the Republic of Lucca to the Duchy of Modena, but remained isolated from the neighboring areas, which between 1468 and 1502 had been annexed to the Grand Duchy of Tuscany. In the seventeenth century, after an earthquake that damaged the apse and some internal parts, the church was restored and the bell tower, still present today, whose base had already been built in the fourteenth century, was rebuilt.
Another earthquake in 1837 caused the collapse of part of the structure of the parish church, which was never restored, not even when, following a new earthquake in 1920, it became necessary to renovate the walls and restore the crowning on the second floor. floor. Today, therefore, the church appears lower than it was in the past. The exterior of the church has a façade with salient stone blocks, decorated with a portal added in the seventeenth century and, higher up, a mullioned window which illuminates the interior. The portal, decorated on the jambs with a rich decoration with branches and flowers, has a lunette on the architrave, containing a marble slab with the representation of the Martyrdom of San Lorenzo, created and placed in 1927. On the back is the stone bell tower with a base polygonal, with two orders of single-lancet windows. Internally the parish church develops on a Latin cross plan, without a transept and with three naves separated by two stone colonnades, with cubic capitals with beveled corners. The central nave is closed at the bottom by a semicircular apse. Above the arches of the two colonnades, in the clerestory, there are two opposite bands of single-lancet windows. The interior is completed by a roof with exposed wooden beams.
The general appearance is still the original Romanesque one. Among the various frescoes that decorate the church, that of the Martyrdom of Saint Stephen stands out, where in addition to his figure, that of the building itself appears in the background, which appears higher than the current one due to the earthquake of 1837 responsible for the collapse of part of the structure.







